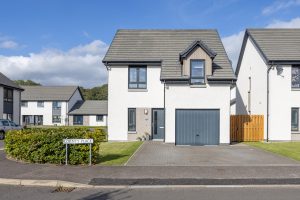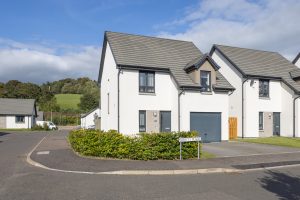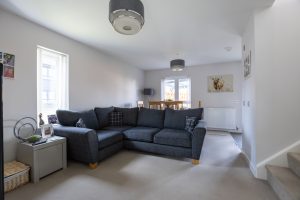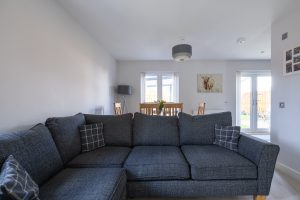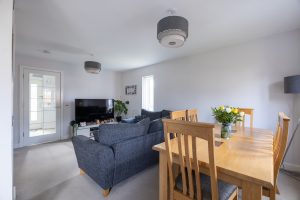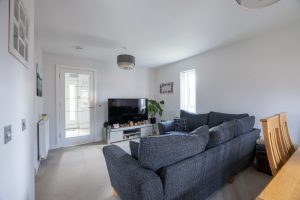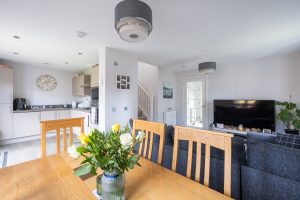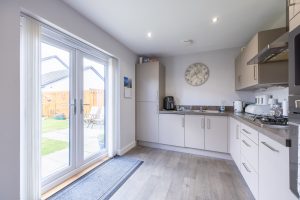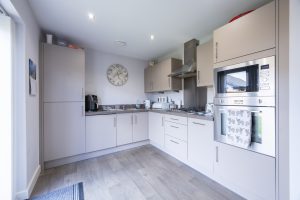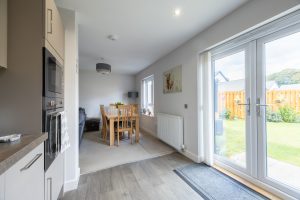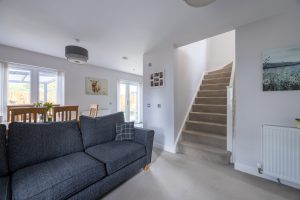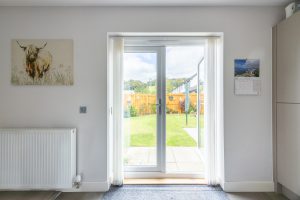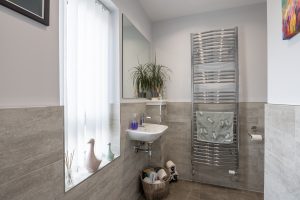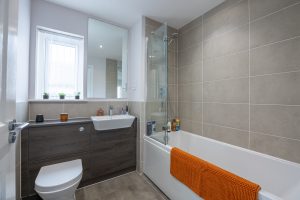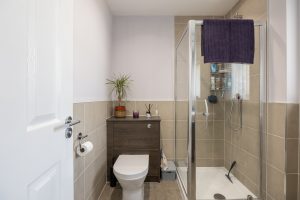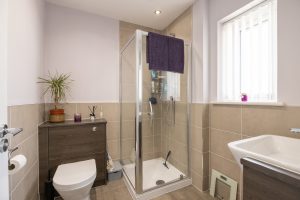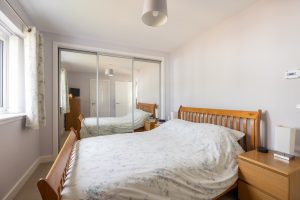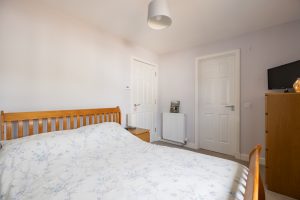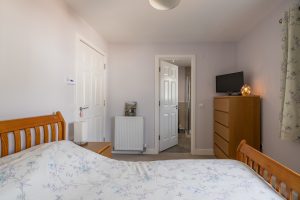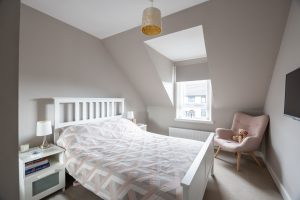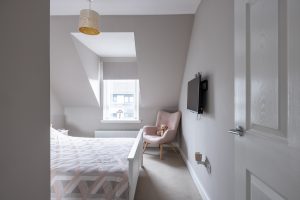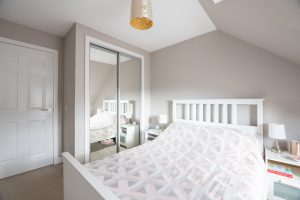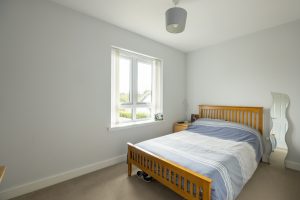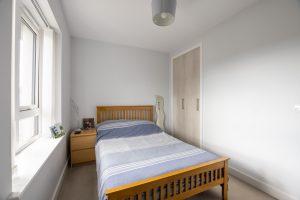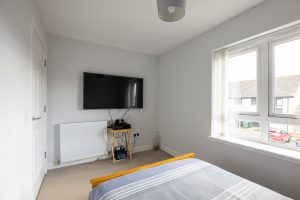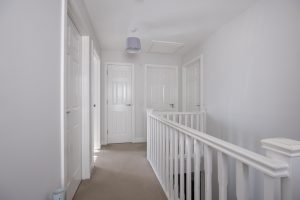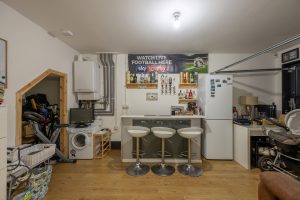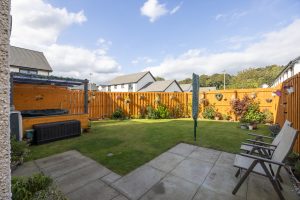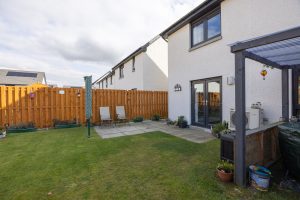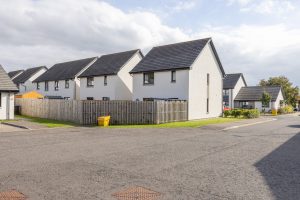1 LORNTY PLACE, RATTRAY, BLAIRGOWRIE, PH10 7FF
Rattray, Blairgowrie and Rattray, Blairgowrie PH10 7FF, UK- 3 beds
- 2 baths
Basics
- Category: Sold
- Type: Detached Villa
- Status: Sold
- Bedrooms: 3
- Bathrooms: 2
- Year built: 2019
Description
-
Description:
1 LORNTY PLACE, RATTRAY, BLAIRGOWRIE, PH10 7FF
* DETACHED VILLA * THREE BEDROOMS, ONE EN SUITE
* OPEN PLAN KITCHEN/LOUNGE * FAMILY BATHROOM
* DRIVEWAY * ENCLOSED REAR GARDEN
* DOUBLE GLAZING * GAS CENTRAL HEATING
MILLER GERRARD ARE DELIGHTED TO BRING TO THE MARKET 1 LORNTY PLACE, A THREE BEDROOM DETACHED VILLA IN A VERY POPULAR RESIDENTIAL AREA. THE PROPERTY OFFERS SPACIOUS FAMILY LIVING TO RELAX AND UNWIND. THE ENCLOSED REAR GARDEN IS PRIVATE, PERFECT FOR SPENDING TIME WITH FAMILY AND FRIENDS. THERE IS A MONO-BLOC DRIVEWAY TO THE FRONT WITH PARKING FOR TWO VEHICLES.
THIS PROPERTY WOULD MAKE AN IDEAL FAMILY HOME OR FIRST TIME PROPERTY.
The country town of Blairgowrie is conveniently situated within approximately 30 minutes by car of both the cities of Perth and Dundee with their onward rail and motorway connections. Amenities in the town include shops, supermarkets, senior and primary schools, recreation centre with swimming pool, cottage hospital, health centres, dental surgery and library. There are thriving sports clubs, cultural organisations and several golf courses locally. The beautiful Perthshire countryside is virtually on the doorstep with a wide variety of walks around Blairgowrie and more adventurous routes available in Strathardle, Glenshee and Glenisla, approximately 30 minutes by car.
Location
- Neighborhoods: Blairgowrie, Blairgowrie Area, RATTRAY, Rattray Area
Building Details
- Parking: Drive & Garage, Driveway, Private
Documents
Floor Plans
- Floor plans:

