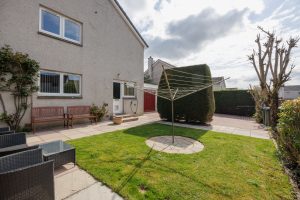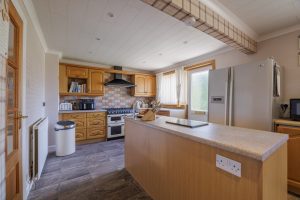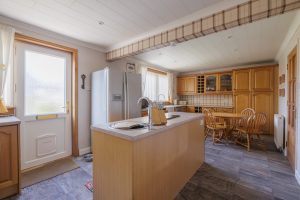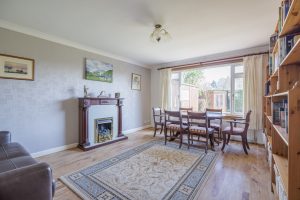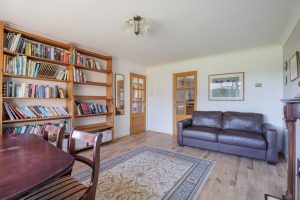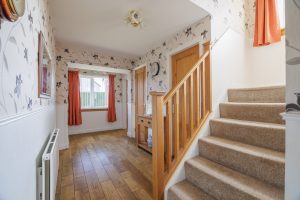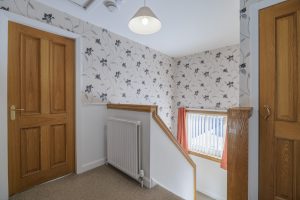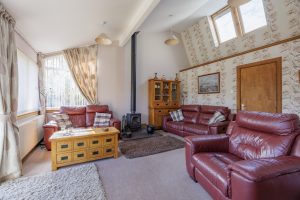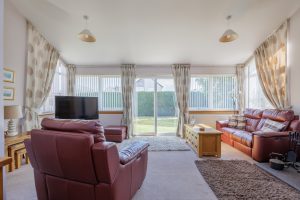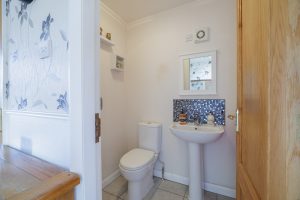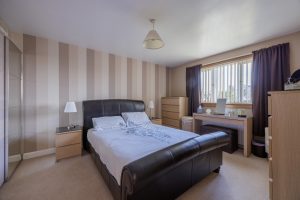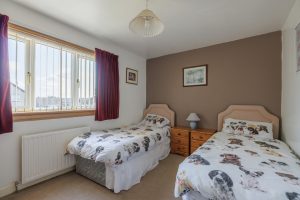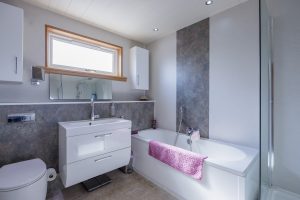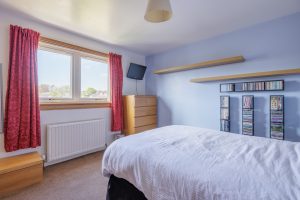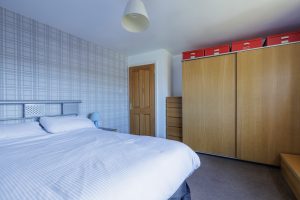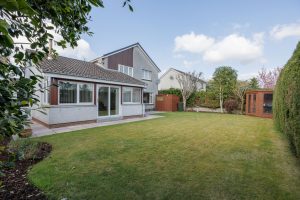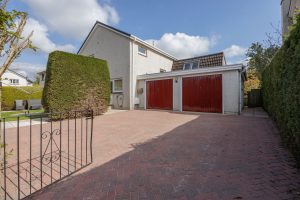20 HOLLY CRESCENT, BLAIRGOWRIE, PH10 6TX
20 Holly Cres, Blairgowrie and Rattray, Blairgowrie PH10 6TX, UK- 3 beds
- 1 bath
Basics
- Category: Sold
- Type: Detached Villa
- Status: Sold
- Bedrooms: 3
- Bathrooms: 1
Description
-
Description:
A WELL-PROPORTIONED THREE BEDROOM DETACHED VILLA PRESENTED IN SUPERB CONDITION LOCATED IN A DESIRABLE RESIDENTIAL AREA.
THE PROPERTY BENEFITS FROM DRIVEWAY, DOUBLE GARAGE, SPACIOUS GARDENS, GAS CENTRAL HEATING & DOUBLE GLAZING.
Breakfast Kitchen: Large spacious kitchen with fitted floor and wall units, range cooker, Belfast sink, integrated appliances, kitchen island, space for breakfast table, laminate flooring, two windows to the front of the property and the main entrance door.
Dining Room: Located to the rear of the property with laminate flooring, fireplace with electric fire, window overlooking the garden.
Hallway: Nice bright hallway, under stairs cupboard, cloak room, window overlooking the garden, WC, access to the living room and the upper floor.
Living Room: A spacious and bright living room with high ceiling, wood burner/multi fuel stove, carpet, windows to the rear and side of the property overlooking the garden and patio door access also.
Carpeted staircase to the first floor with half landing window allowing ample natural light, storage cupboard on top landing.
Bedroom 1: Spacious bright king-size bedroom, fitted wardrobes, carpet.
Bedroom 2: Double bedroom, fitted wardrobes, carpet.
Bedroom 3: Currently set as a twin, carpet.
Bathroom: Bath, large shower, vanity sink unit, WC, tiled floor, wet wall, towel radiator and shaver socket.
Exterior: There is a spacious driveway for multiple vehicles, a double garage with power. The front of the property has a patio area. The rear of the property has a spacious lawn area, a shed, corner summer house, wood store, coal bunker and patio area. The property is enclosed by a mix of hedge and stone walls and the driveway is gated.
Location
- Neighborhoods: Blairgowrie
Building Details
- Parking: Driveway & Garage
Documents
Floor Plans
- Floor plans:

