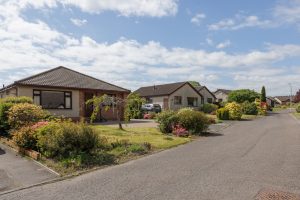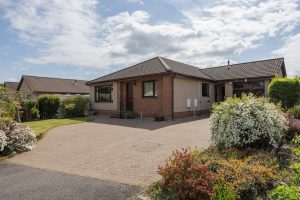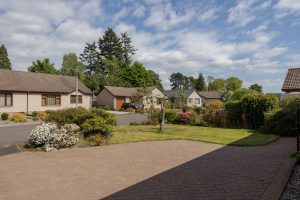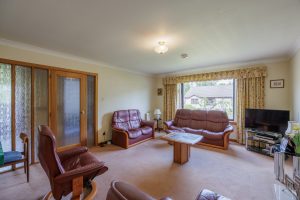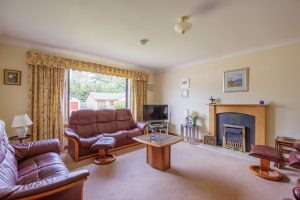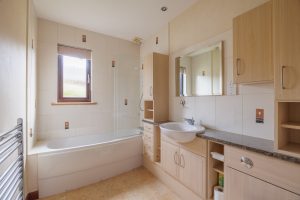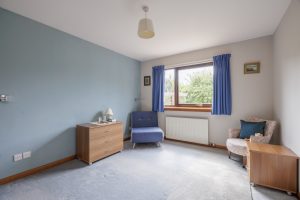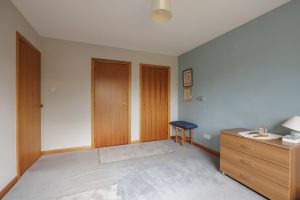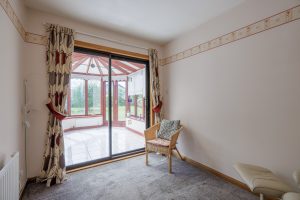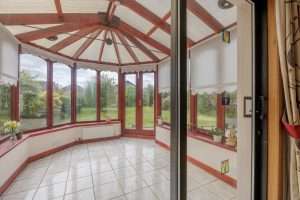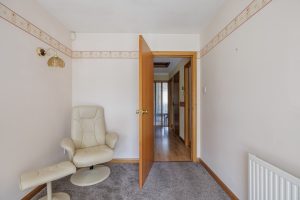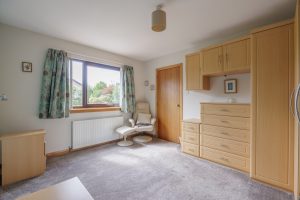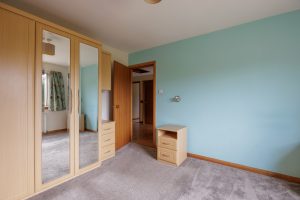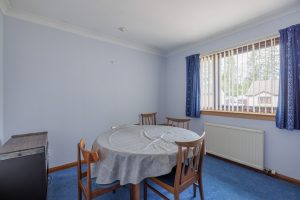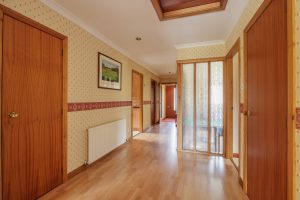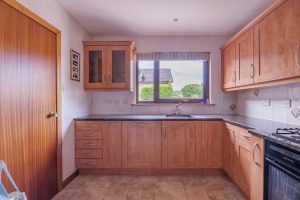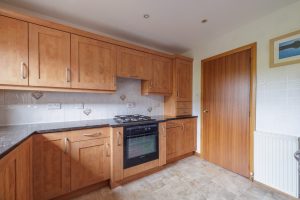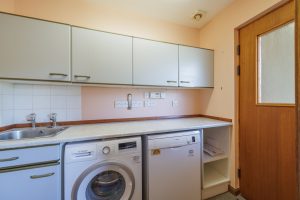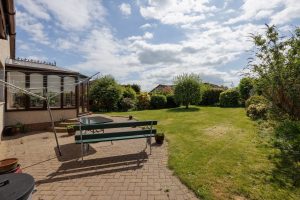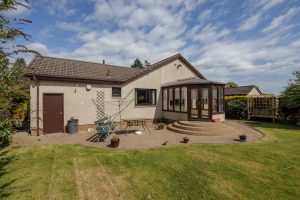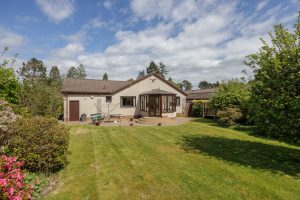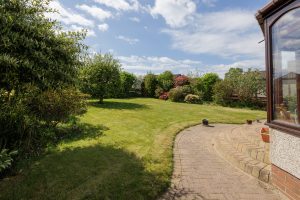3 SHEILA ROAD, BLAIRGOWRIE, PH10 6RP
3 Sheila Rd, Blairgowrie PH10 6RP, UK- 3 beds
- 2 baths
Basics
- Category: Sold
- Type: Detached Bungalow
- Status: Sold
- Bedrooms: 3
- Bathrooms: 2
Description
-
Description:
A WELL PRESENTED THREE BED DETACHED BUNGALOW, LOCATED IN A SOUGHT AFTER RESIDENTIAL AREA OF BLAIRGOWRIE.
THE PROPERTY BENEFITS FROM MULTI VEHICLE DRIVEWAY, GARAGE, FRONT & REAR GARDENS, GAS CENTRAL HEATING AND DOUBLE GLAZING.
Hallway: A spacious hallway fitted with laminate flooring, loft access hatch and two built in storage cupboards.
Living Room: A spacious living room with fitted carpet, picture front facing window and fireplace with gas fire.
Breakfast Kitchen: Comprising floor and wall units, electric oven and gas hob, extractor fan above, vinyl flooring and window to the side.
Utility Room: Carpet, door to the side, floor and wall cupboards, sink, built in storage cupboard. The washing machine and dishwasher are included.
Dining Room: Bright front facing room with window overlooking the garden, carpet.
Bedroom 1: Spacious double bedroom with en-suite, carpet, window to the rear and built in storage. En suite with shower cubicle, WC, wash hand basin and fully tiled floor and walls.
Bedroom 2: Spacious bright double room, fitted carpet, window to the rear and two built in wardrobes.
Bedroom 3: With fitted carpet and providing access to the conservatory.
Conservatory: With tiled floor, windows all round and door to the garden.
Bathroom: Comprising vinyl flooring, bath with overhead shower, vanity unit with WC and sink fitted and storage cupboards.
Exterior: Mono block driveway for multiple cars, garage with electric door, shrub borders, front lawn, steps to door, rear garden laid to lawn, enclosed by fence and hedge.
Location
- Neighborhoods: Blairgowrie
Building Details
- Parking: Driveway & Garage
Documents
Floor Plans
- Floor plans:

