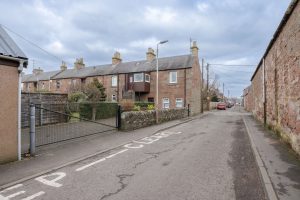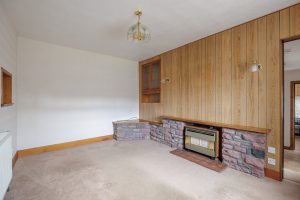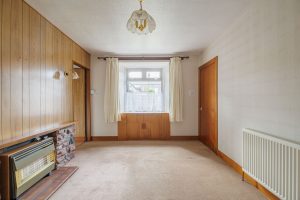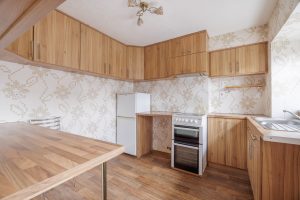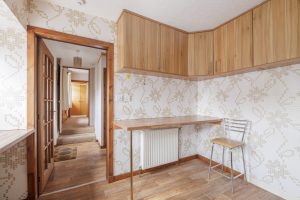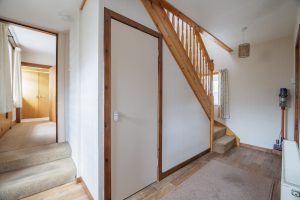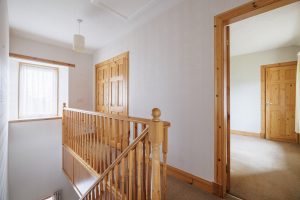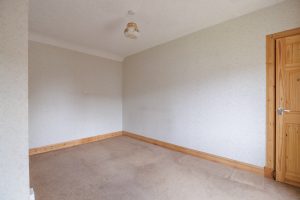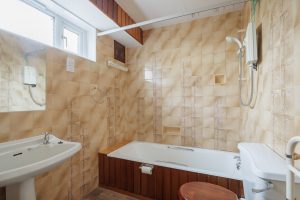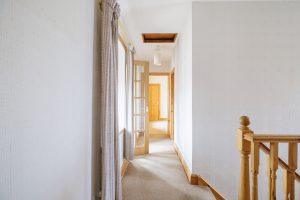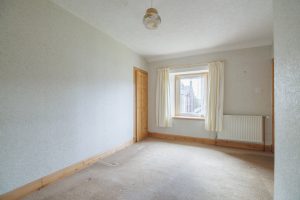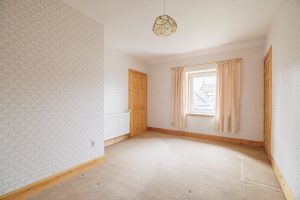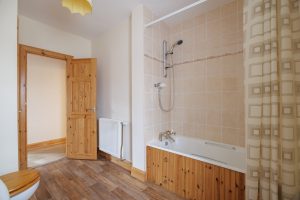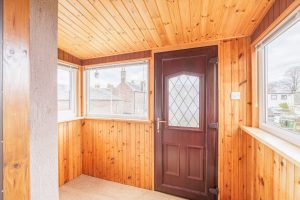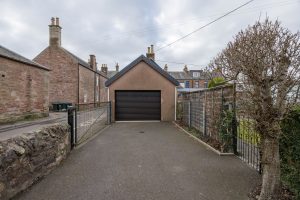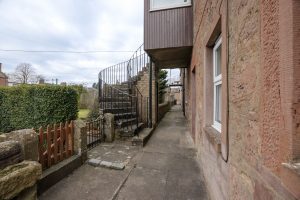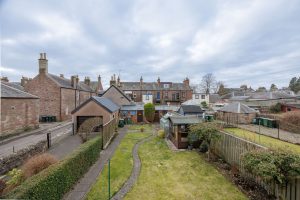34 SMYTHE STREET, ALYTH, PH11 8BB
34 Smythe St, Alyth, Blairgowrie PH11 8BB, UK- 3 beds
- 2 baths
Basics
- Category: Sold
- Type: Semi Detached Villa
- Status: Sold
- Bedrooms: 3
- Bathrooms: 2
Description
-
Description:
A well presented three bed semi detached villa in the quiet residential area of Alyth
Entrance Hallway: With laminate flooring providing access to all accommodation.
Kitchen: Comprising floor fitted and wall mounted cabinets, free standing electric cooker, stainless steel sink, space for washing machine and fridge freezer.
Living Room: With fitted carpet, brick fire place with gas fire and wood panel wall.
Bedroom: Located on the ground floor, off the living room. There is a fitted wardrobe in the vestibule area between the living room and bedroom.
Bathroom: Tiled walls and wooden floor, bath with shower over, WC and wash hand basin.
Bedroom 2: Spacious bright double bedroom, shelved cupboard and window to the front.
Bedroom 3: Spacious bright double bedroom with fitted carpet, shelved cupboard and window to the front.
Bathroom: Comprising vinyl flooring, WC, wash hand basin and bath with shower over. Linen cupboard.
Exterior: To the front of the property the garden is sectioned into two areas. There is a tarmac drive and single garage with remote control electric operated door, small gravel area with shrubs, all enclosed by masonry wall, gate and hedge. On the other side of the hedge there is a lawn area of ground with greenhouse, summerhouse and two outhouses, both areas go with the property. There is a paved path to the front door and concrete steps to the upper level with a store cupboard beneath the stairs.
Location
- Neighborhoods: Alyth
Building Details
- Parking: Driveway & Garage
Documents
Floor Plans
- Floor plans:
Amenities & Features
- Features:

