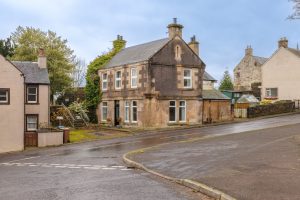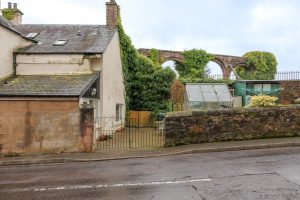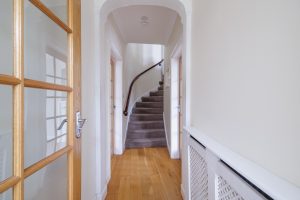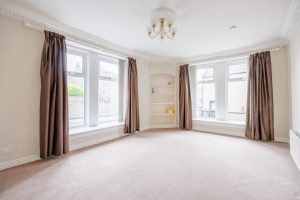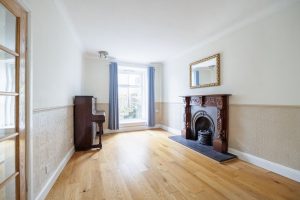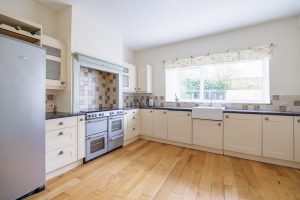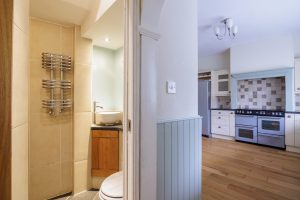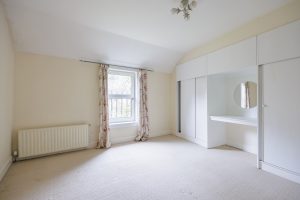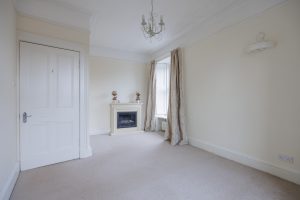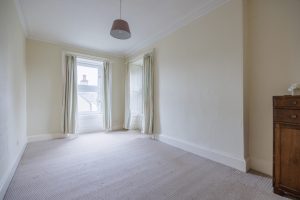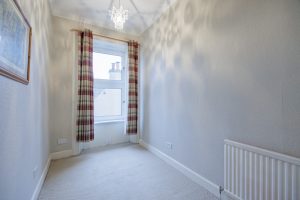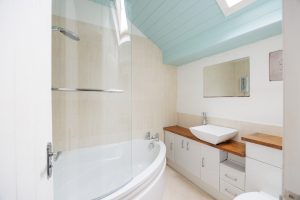Arch View, 1 High Street, Alyth, PH11 8DW
1 High St, Alyth, Blairgowrie PH11 8DW, UK- 4 beds
- 2 baths
Description
-
Description:
*** PRICE REDUCTION, £10,000 BELOW HOME REPORT VALUE ***
Miller Gerrard are delighted to bring to the market this spacious, four bed roomed detached villa, located a short walk from Alyth town centre.
Entrance Hallway: The entrance vestibule features quarry tiled flooring, stained glass window door with stained glass window above. A fifteen panel door leads to the hallway. The hallway has feature arches, oak flooring, cornicing and stairs to upper level.
Living Room: Large casement windows to front and side, carpet, cornicing, coal fire with mantle and hearth, built in storage and Edinburgh press.
Dining Room: Oak flooring, large casement window to the front, coal fire with timber mantle and stone hearth
Kitchen: A generous sized breakfasting kitchen, wall and base units, modern splash back tiling, a six-burner gas hob, double oven, grill and Belfast sink with window above. Oak flooring. There is plenty of space for a dining table and chairs.
Shower Room: Tiled wet room with WC, wash hand basin with storage cupboard underneath, rain fall shower and downlighting.
Utility Room: Laminate flooring, stainless steel sink and drainer, boiler, base and wall units with worktop. Access to rear courtyard.
Carpeted stairs lead to the first floor where there are four generous sized bedrooms and a family bathroom.
Family Bathroom: WC, corner bath with shower above, Velux window, hand wash basin with storage below and downlighting.
Exterior: To the rear is a mono blocked private courtyard which could also be used as a driveway if preferred.
About the area: Alyth Primary School is a short distance away and the property is in the catchment area of Blairgowrie High School. This property is also superbly located for the commuter with access to Blairgowrie, Kirremuir and Forfar, as well as the larger cities of Dundee and Perth.
Location
- Neighborhoods: Alyth, Alyth Area
Documents
Amenities & Features
- Features:

