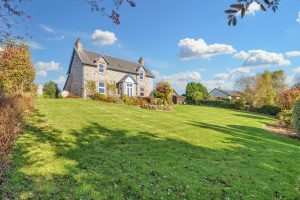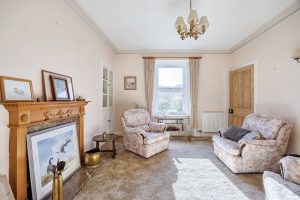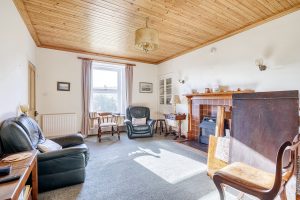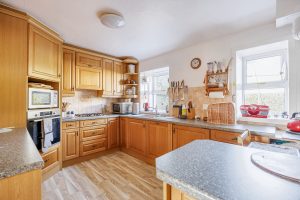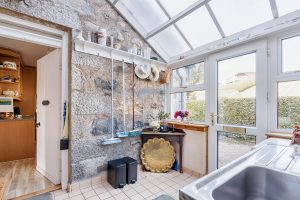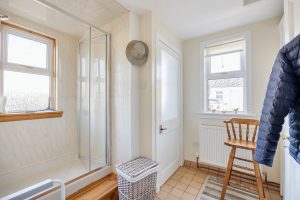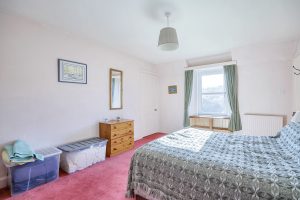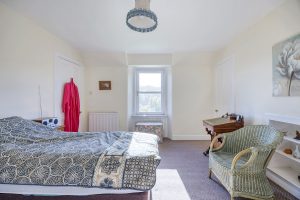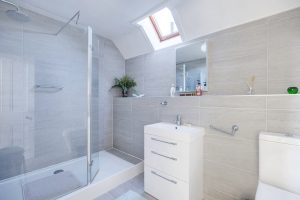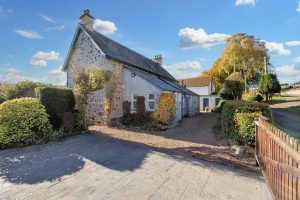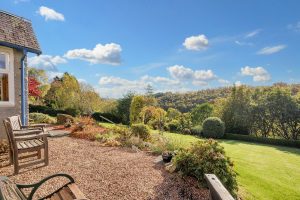Oakbrae, Bridge of Cally, PH10 7JL
Bridge of Cally, Blairgowrie, UK- 3 beds
- 2 baths
Description
-
Description:
Miller Gerrard are delighted to bring to the market Oakbrae, a traditional detached three bed villa built in 1890. The property occupies an elevated position overlooking the beautiful Perthshire countryside.
The ground floor comprises reception room, living room/dining room, kitchen, study/bedroom three, utility and a shower room with separate W.C. On the upper floor there are two double bedrooms and a modern family shower room.
Entrance Porch: Window seat, shelving and French doors leading to hallway and is carpeted.
Hallway: Under stairs cupboard and high level cupboard containing electrical fuse box and is carpeted.
Living / Dining Room: Window to the front, timber mantel piece with tiled backing and hearth, glass fronted display alcove with cupboard below, pine ceiling, deep window shelf and is carpeted.
Reception Room: Window to the front, carpeted, carved timber fireplace with marble backing and hearth. Glass fronted display alcove with cupboard below, deep window shelf and coving.
Study / Bedroom Three: Window to the rear, extensive built-in shelving with storage below, carpeted.
Kitchen: With a range of base and wall mounted units, two windows to the rear, tiled back splash, stainless steel sink, four burner gas hob with extractor above, built-in electric oven / grill, built-in dishwasher, fridge and freezer. There is a breakfast bar, hatch to the insulated attic and laminate flooring.
Utility / Porch: Windows to the rear on either side of double glazed back door, connecting doors to shower room and kitchen, stainless steel sink and quarry floor tiling.
Shower Room: Windows to side and rear, fully tiled shower area with sliding shower screen, heated towel rail, built in shelved cupboard, tiled flooring, door to WC and hatch to insulated attic.
Bedroom One: Window to front, hand wash basin, carpeted.
Bedroom Two: Window to front, double built in wardrobe, single wardrobe, airing cupboard with hot water tank, shelved alcove, carpeted.
Family Shower Room: Tiled flooring, fully tiled double shower area with rainfall shower and grab rail, hand wash basin with vanity unit, WC, built in tiled shelf, heated towel rail and Velux window.
Exterior: There is a parking area in balmullo chips to the rear and the side of house with timber gates. Two single garages and a workshop with power and light in between. At the side of the house are two brick/breeze block stores and a timber log store. There is a lawn to the side of the property with large sloping lawn to the front which descends to a further terraced lawn. There is a variety of trees, shrubs and herbaceous, a patio area beside the front porch and beech hedging to the rear.
The village of Bridge of Cally is only 10 minutes by car from Blairgowrie with its supermarkets, shops and amenities, 15 minutes from Kirkmichael (another 20 minutes further on to Pitlochry) and half an hour from the ski slopes at Glenshee. The cities of Dundee and Perth can be reached in approximately 40 minutes. In the village itself, there is a hotel and a village shop/Post Office, which can be reached in approximately 3 minutes by walking down to the pedestrian gate at the bottom of the garden and crossing the road. There is a thriving local community with many activities taking place in the village hall.
TO VIEW: Contact Miller Gerrard on 01250 873468
or email property@millergerrard.co.uk
Location
- Neighborhoods: Blairgowrie Area, Bridge of Cally
Building Details
- Parking: Driveway & Garage
Documents
Floor Plans
- Floor plans:
Amenities & Features
- Features:

