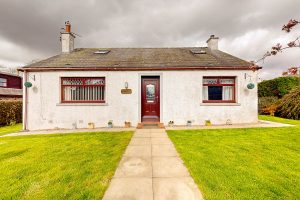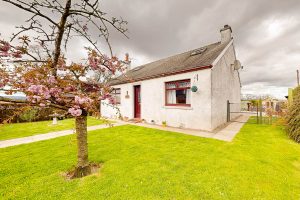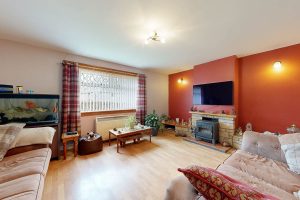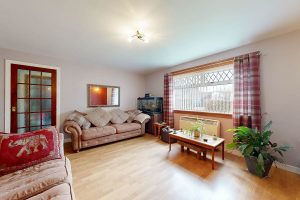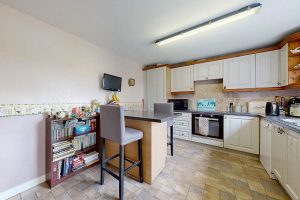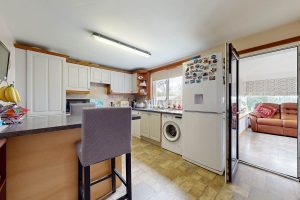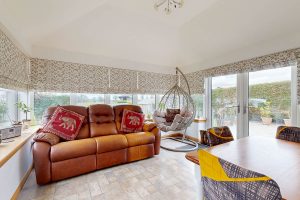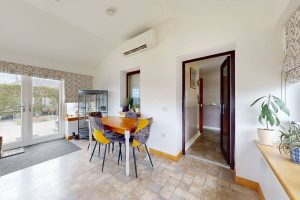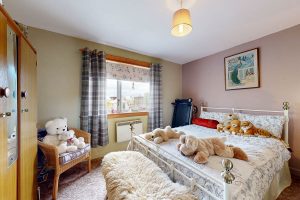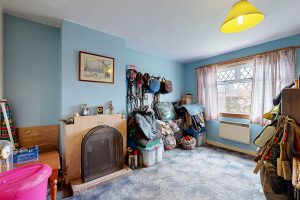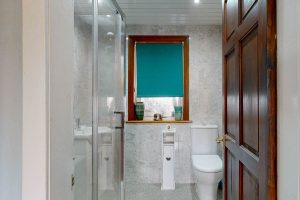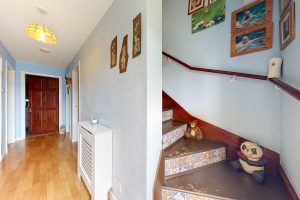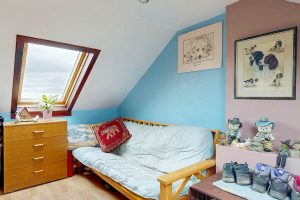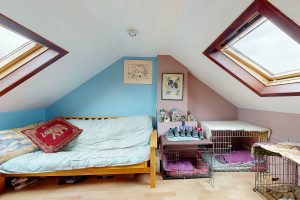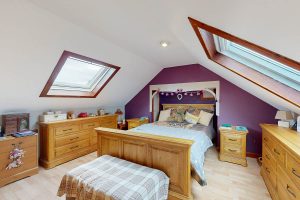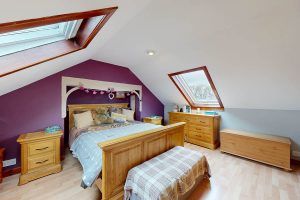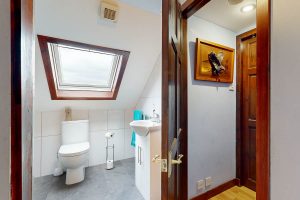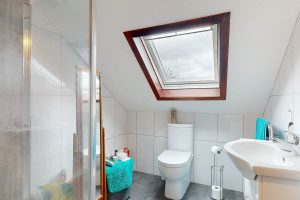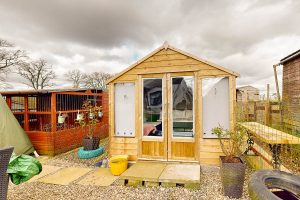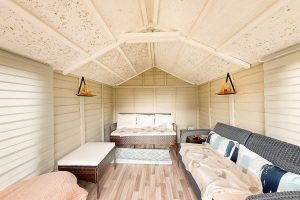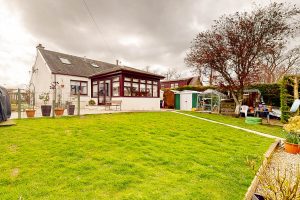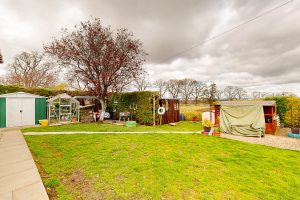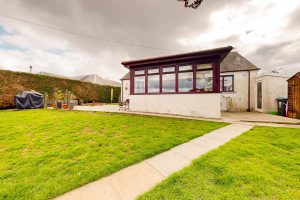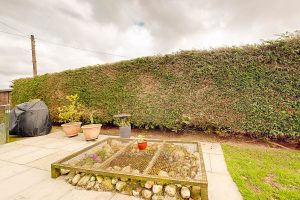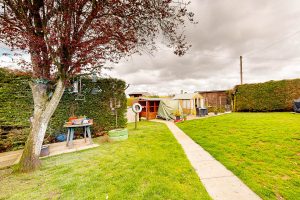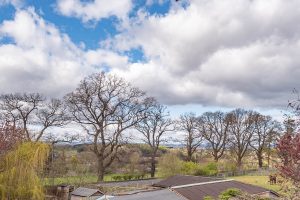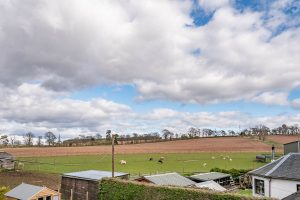Springfield Cottage, Balhomie Farm, Cargill, PH2 6DS
Springfield Cottage, Balhomie Farm, Perth PH2 6DS, UK- 4 beds
- 2 baths
Basics
- Category: For sale
- Type: Detached Cottage
- Status: Active
- Bedrooms: 4
- Bathrooms: 2
Description
-
Description:
Set in large enclosed garden grounds bounded by hedging, Springfield Cottage is a delightful four bed detached cottage, which must be viewed to be fully appreciated.
This spacious semi-rural property is ideally placed providing uninterrupted views of the surrounding countryside, but is located within a short drive from the many local amenities which can be found in the local town of Blairgowrie.
The property comprises on the ground floor, entrance hallway, living room, two double bedrooms, kitchen, bright garden room and family bathroom. Stairs to the first floor lead to a generous single bedroom, and a spacious master bedroom with en-suite shower room.
Springfield cottage is located on a farm, alongside two other detached cottages, with Springfield Cottage being the middle of the three. The property benefits from a summerhouse, kennels, garden sheds, greenhouse, small pond, utility area/workshop and electric storage heating, mains water and drainage and double glazing.
Entrance Hallway: Accessed through a half glazed door, with laminate flooring and stairs leading to the first floor.
Living Room: A spacious room with large picture window to the front, a stone fireplace with wooden mantle, shelving to both sides, and a log burner style electric fire, inset into the fire place.
Double Bedroom: Entered through a glazed paneled door, with carpet and window to the front with an under stairs storage cupboard.
Double Bedroom: With a carpet and window to the rear.
Family Bathroom: Comprising WC, wash hand basin and walk in electric shower with Wetwall, laminate flooring, opaque window to the rear and recessed spotlights.
Breakfasting Kitchen: A spacious room which can be used for informal dining, and is fitted with a range of both floor and wall mounted kitchen cabinets, with contrasting work surfaces and tiling behind. There is space for a dishwasher, washing machine and fridge freezer, there is a large cupboard housing the hot water tank, and a window to the garden with door to the sun room.
Garden Room: Currently used for dining and relaxing. This flexible, bright and airy room, with extensive views of the surrounding countryside provides plenty of space for a large comfortable sofa, a dining table and chairs and a range of individual furniture pieces. Doors lead out into the garden area.
Stairs bring you to the first floor where you will find a generous single bedroom with Velux windows to the front and rear, laminate flooring and a coombed ceiling.
Master Bedroom: Also with coombed ceilings including Velux windows to the front and rear and laminate flooring.
En-suite bathroom: Comprising walk in shower cubicle, wash hand basin and WC. There are coombed ceilings and a Velux window to the rear, with laminate flooring.
The property is surrounded by garden ground on three sides which are a mixture of grass and paved areas, with trees, shrubs and flower beds.
The country town of Blairgowrie is conveniently situated a short drive away. Amenities in the town include shops, supermarkets, senior and primary schools, recreation centre with swimming pool, cottage hospital, health centres, dental surgery and library. There are thriving sports clubs, cultural organisations and several golf courses locally. The beautiful Perthshire countryside is virtually on the doorstep with a wide variety of walks around Blairgowrie and more adventurous routes available in Strathardle, Glenshee and Glenisla, approximately 30 minutes by car from Blairgowrie.
Location
- Neighborhoods: Blairgowrie Area, Perth Area
Documents
Amenities & Features
- Features:

